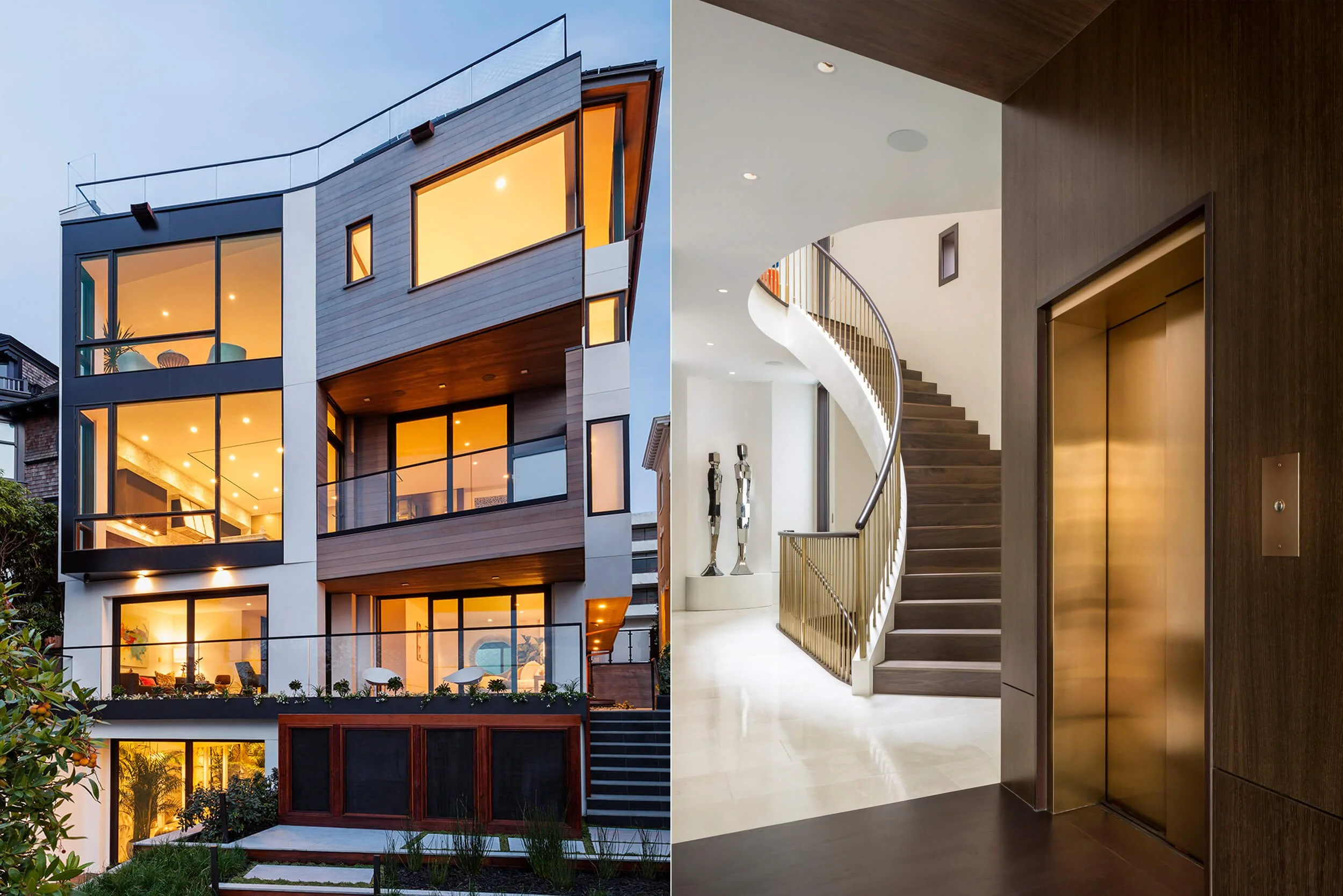















Taylor Lombardo architects
Modern Residence 1 | San Francisco, CA
Located in San Francisco’s storied Pacific Heights, this contemporary 11,000 square foot, LEED Platinum Certified residence includes six bedrooms and eight baths. A dramatic grand stairway connects the five floors and opens to an expansive skylight above. The home features floor to ceiling glass doors and windows on all levels, capturing spectacular views of the San Francisco Bay and Golden Gate Bridge. Wide-plank wood flooring, marble tile, and plaster walls are widely used throughout the interior of the house. Of the many luxurious amenities, some of the most notable are a state-of-the-art theatre, home gym, wine room, and sauna. Terraces on each level extend the living spaces outward and complement the lush rear garden.