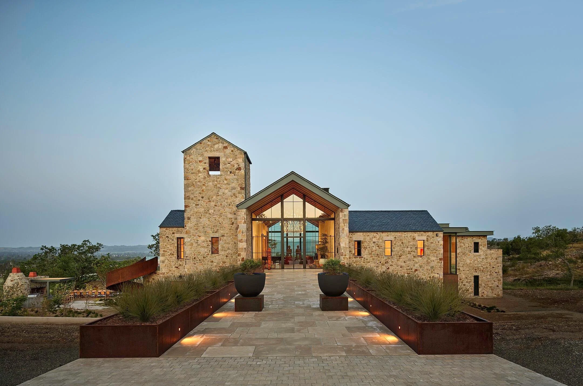
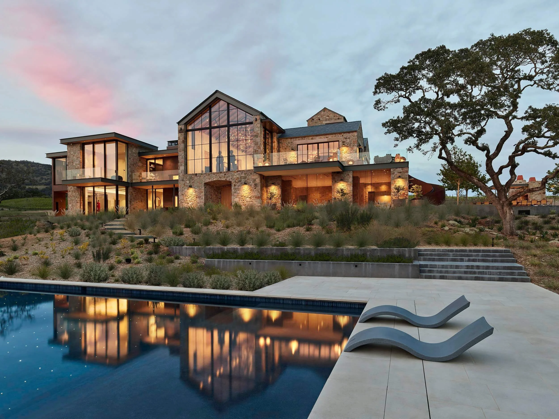
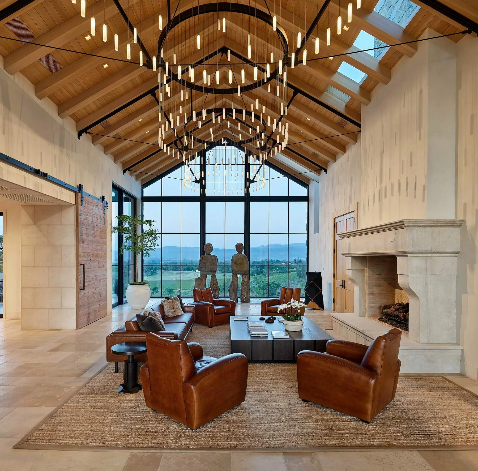
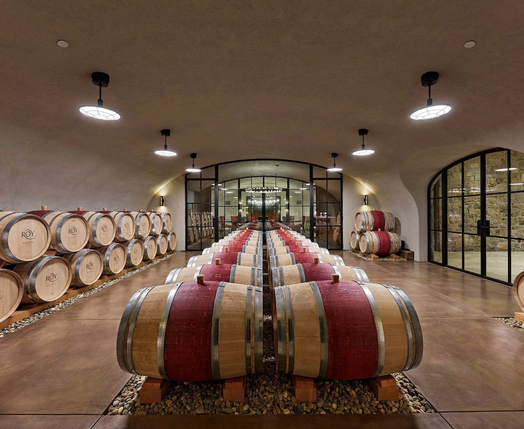
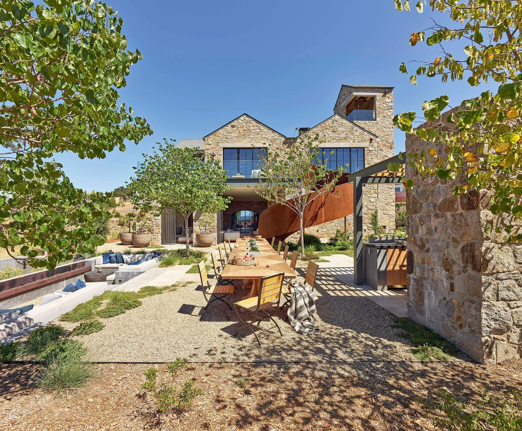
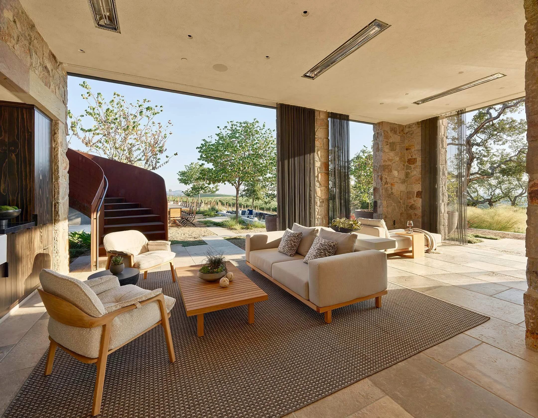
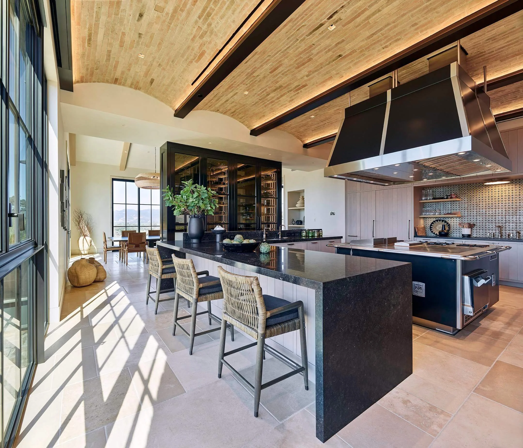
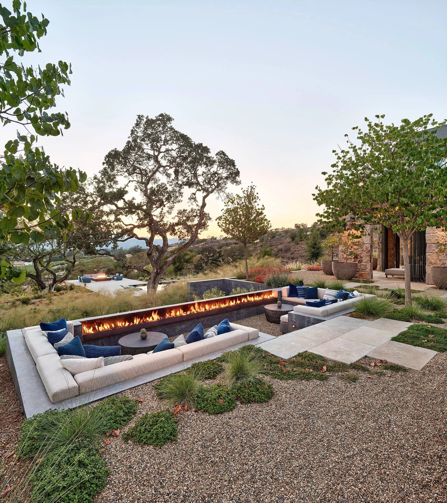
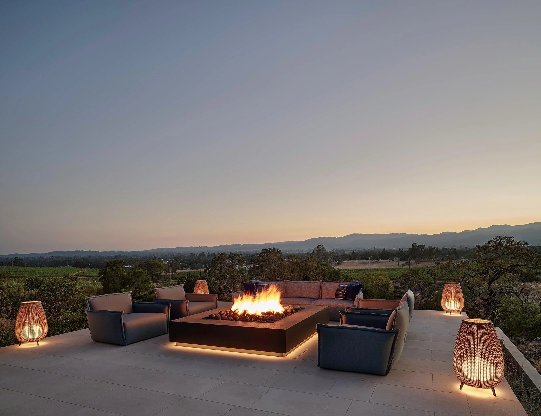
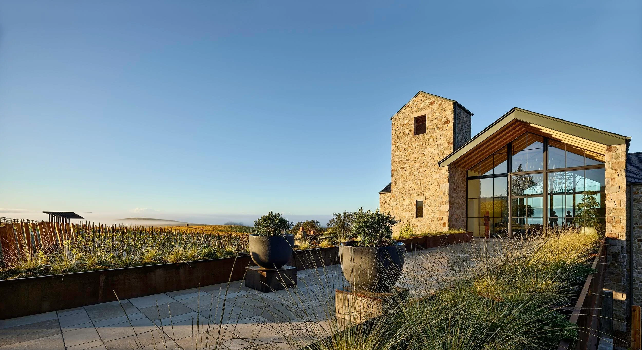
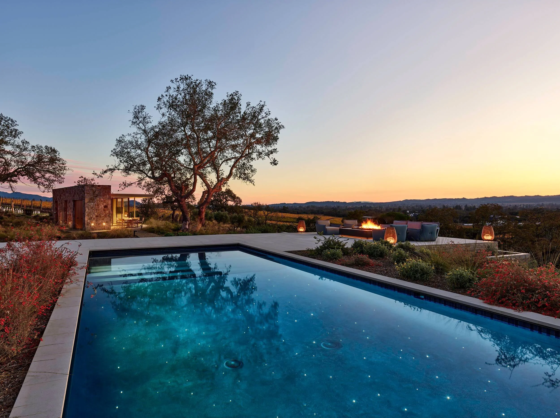
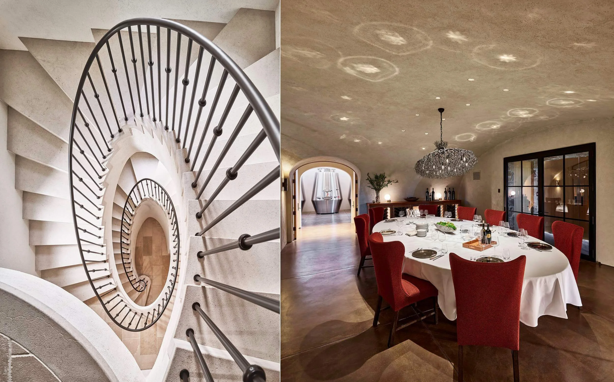
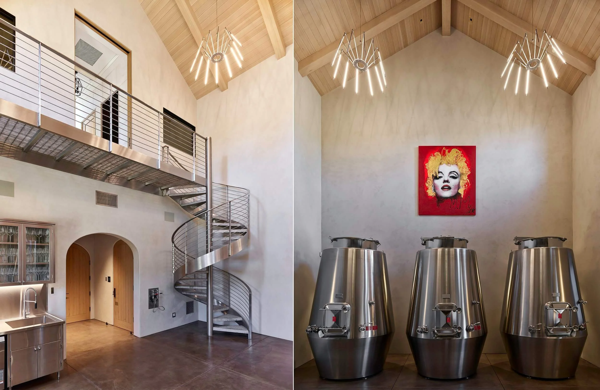
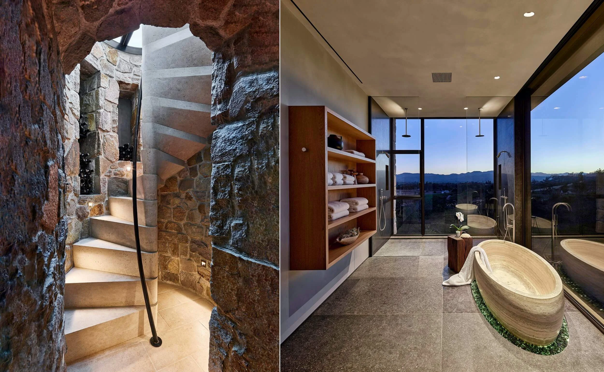
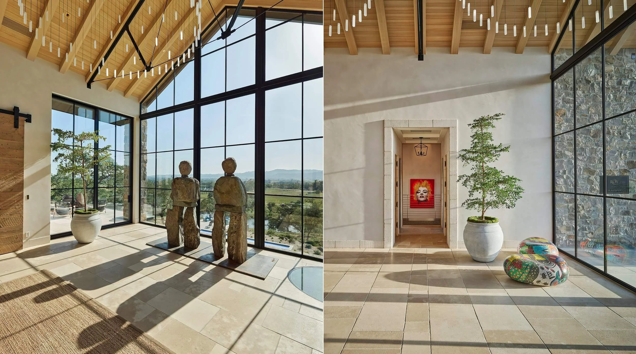
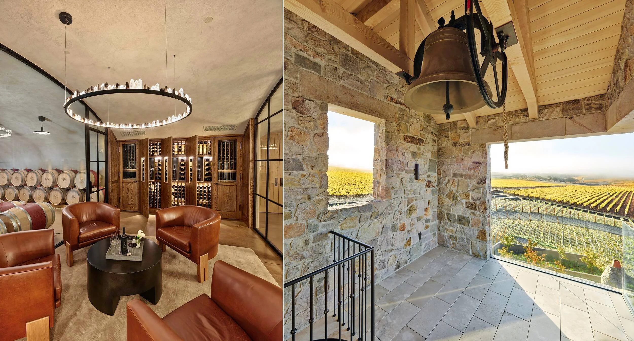
Taylor Lombardo architects
Transitional Residence | Napa Valley, CA
The inspiration for this build was to evoke the grandeur of a traditional country estate with a splash of European influence. This concept is made evident through the pitched roofs and sheer scale of the house, with a Main Residence that spans across 10,000 square feet containing 3 bedrooms, 3 full bathrooms, and 4 powder rooms. Certain areas of the residence take modern form, but these newer elements are married into a traditional aesthetic that make up most of the home, seamlessly combining the beauty and simplicity of both styles of architecture. Material selections were centered around the idea of highlighting natural elements: the richness of wood, the warmth of the earth, the sleekness of metal, and the radiance of fire. 4,000 square feet of exterior spaces include multiple terraces, an outdoor kitchen, lounge, shower, and bridge linking the driveway to the main entry -- arguably one of the estate’s most notable features, the size and transparency of the main Great Room evokes a sense of magnificent importance upon arrival.