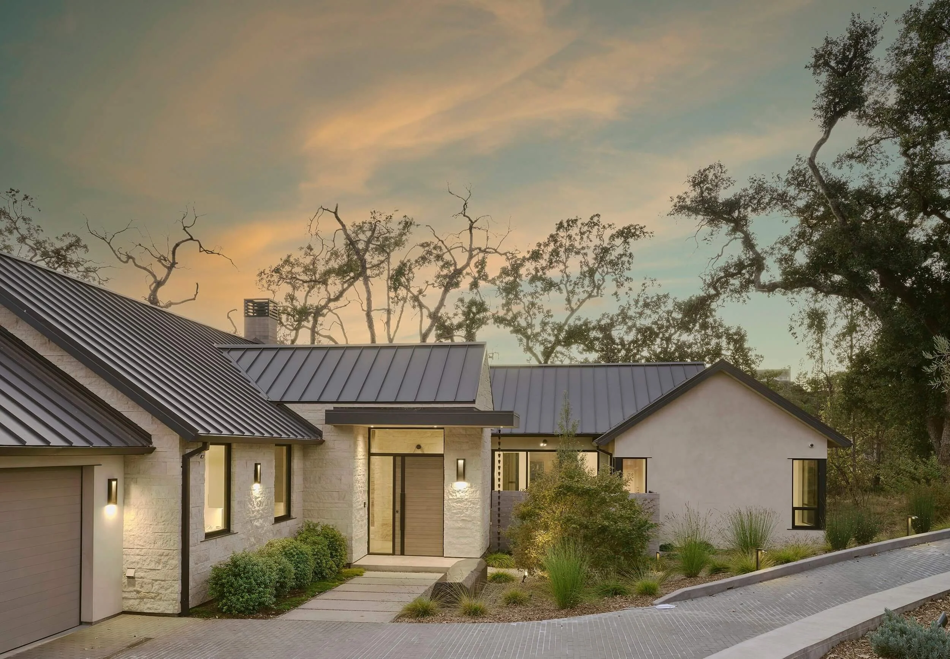
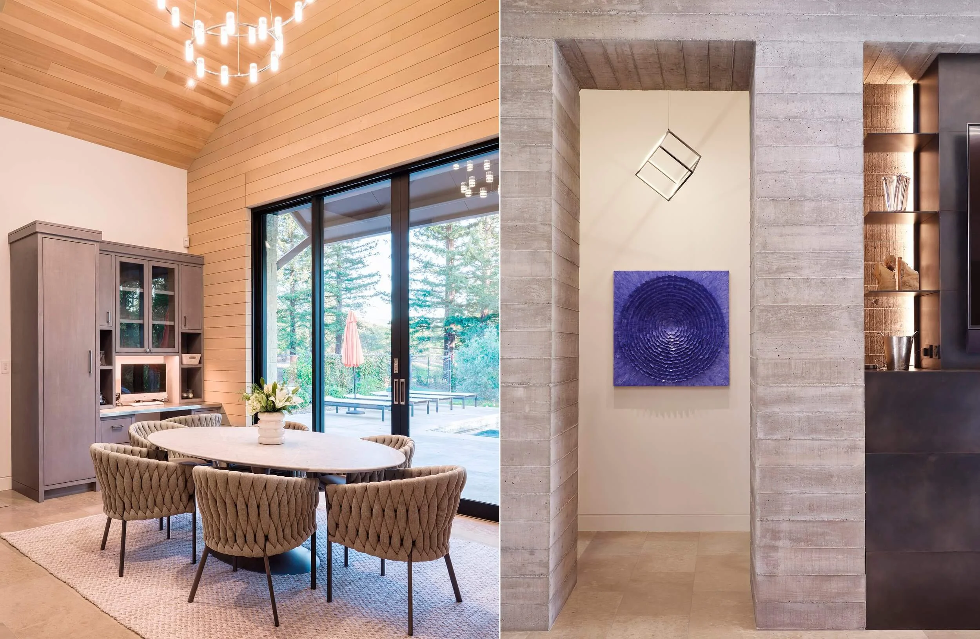
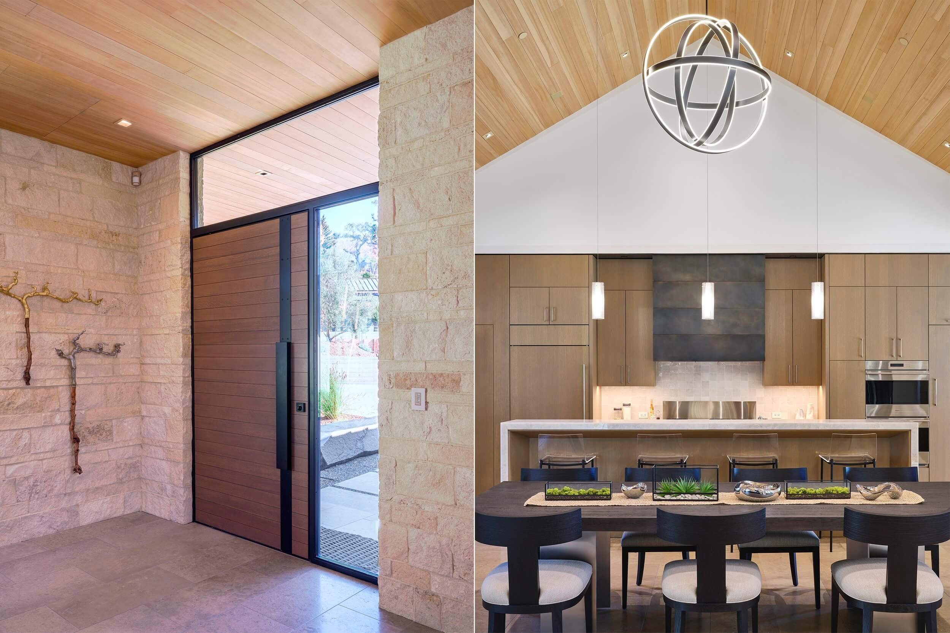
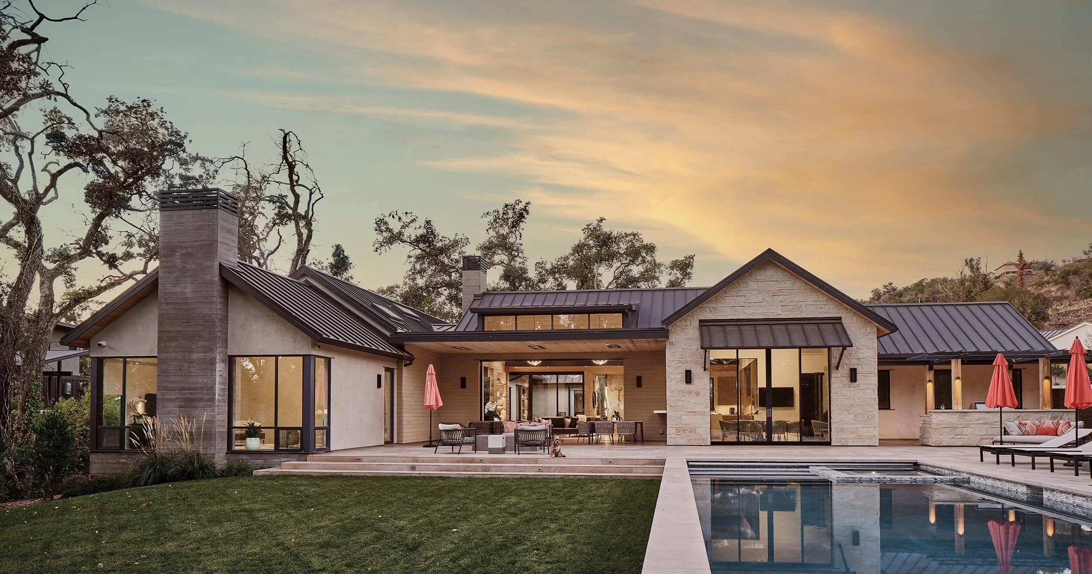

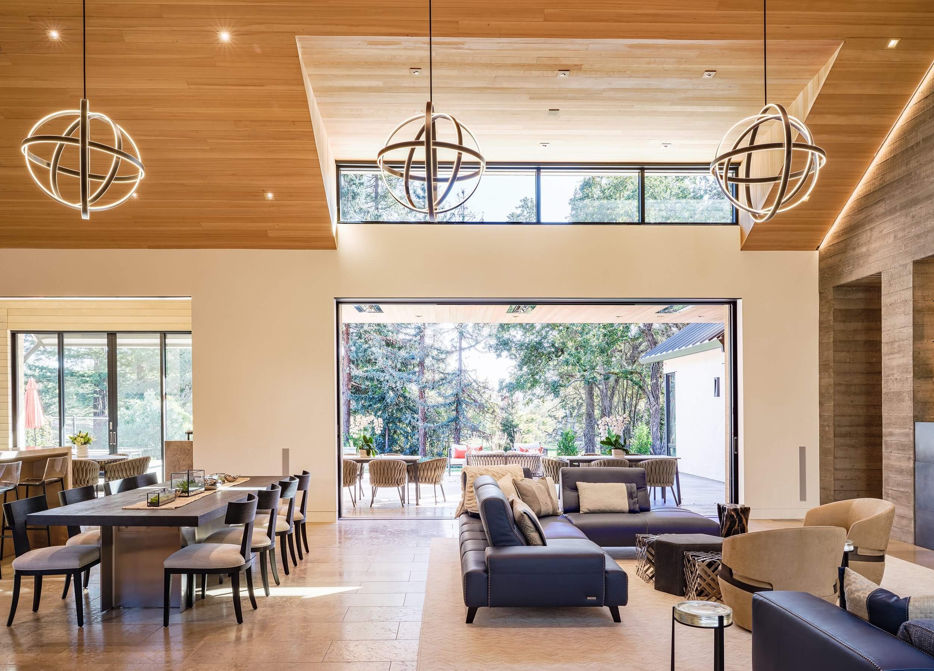

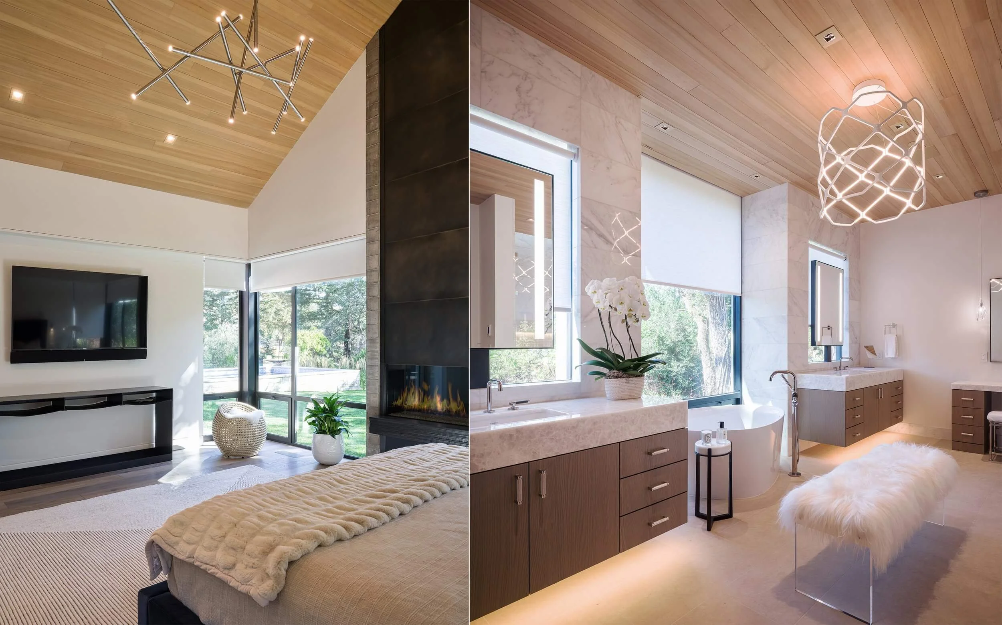
Taylor Lombardo architects
Transitional Residence | Napa Valley, CA
Let's take a tour through one of Napa’s finest transitional homes. This style of design emits modern flair without eliminating all of the elements one would find in a traditional residence – a new take on an old classic. Hanging cube lights and other geometric fixtures add a playful edge while tactfully illuminating the home, keeping the feel light and bright. Board formed concrete walls line the Great Room and Master Bed, a noteworthy feature that hardly goes unnoticed. The kitchen has notable marks of its own, with a raw steel hood adding industrial finesse to an otherwise smooth and sleek space. Each of these rooms is flawlessly married to the next, with the dining area leading into the kitchen and onto the breakfast bar. These easy transitions give this home a poised, sophisticated feel across all 5,000 square feet. If you were wondering what it looks like to live every day to the nines, this is it.